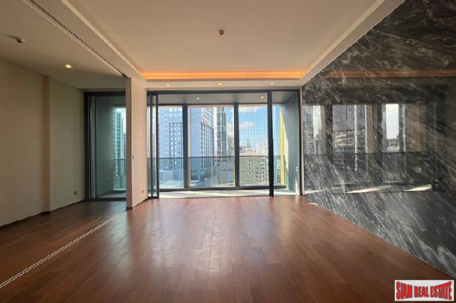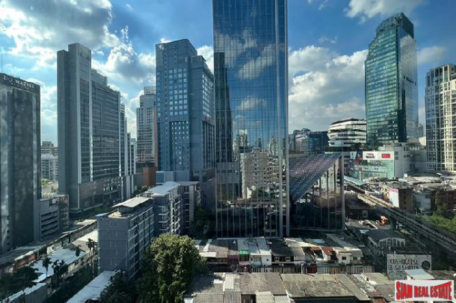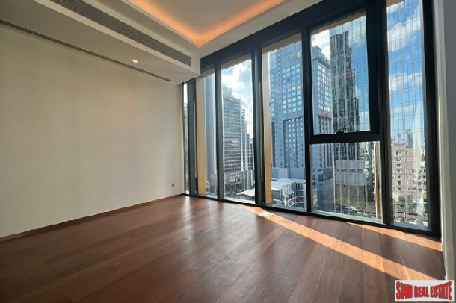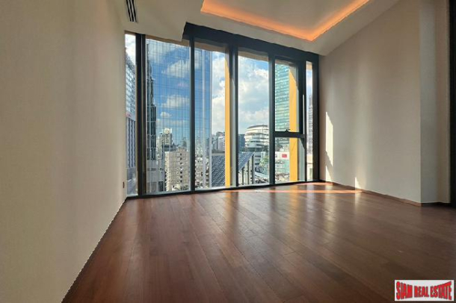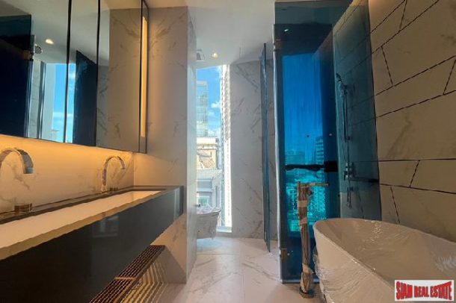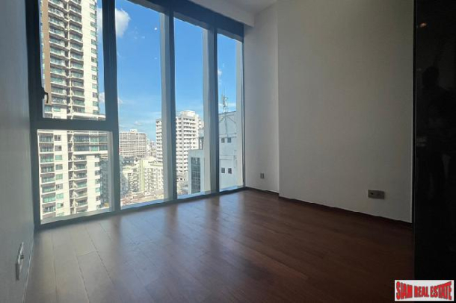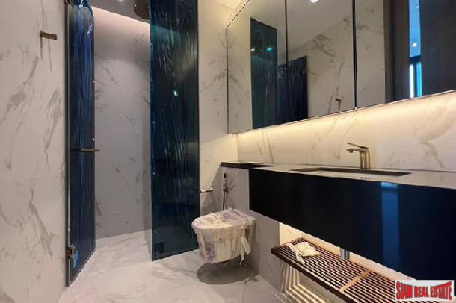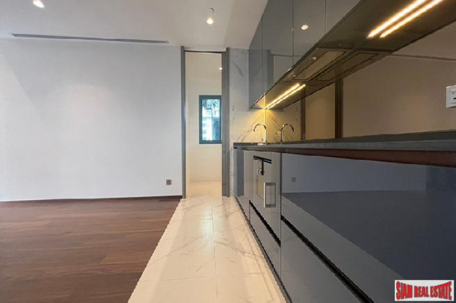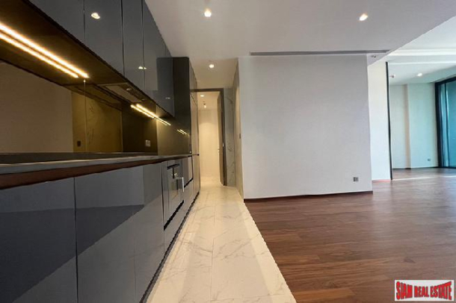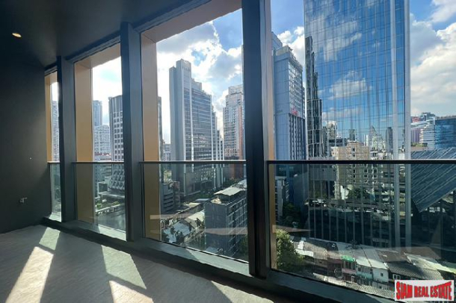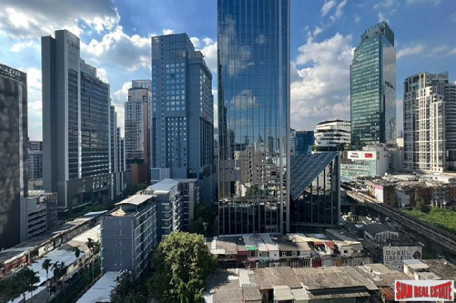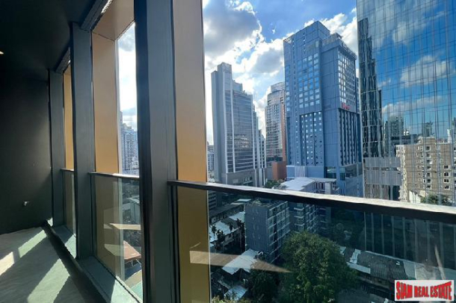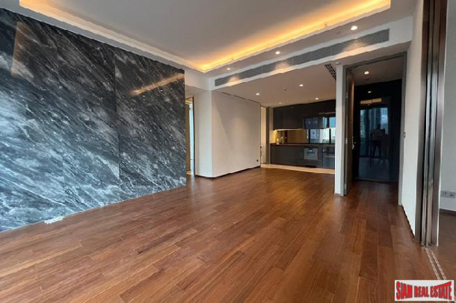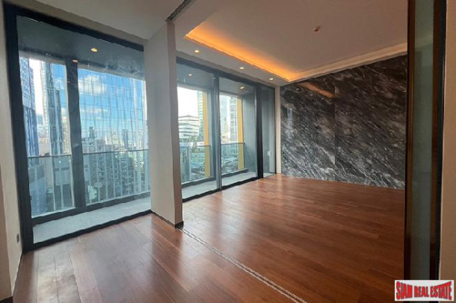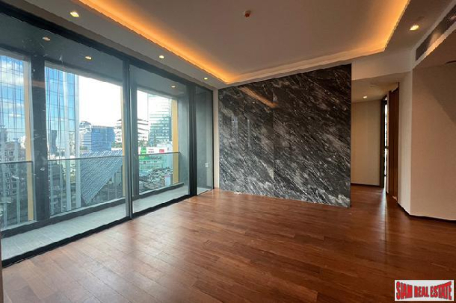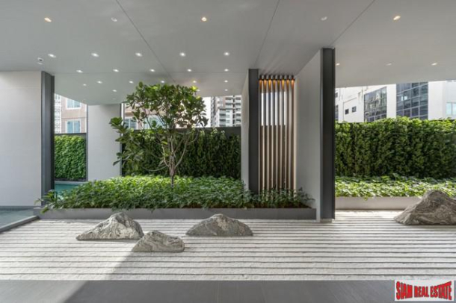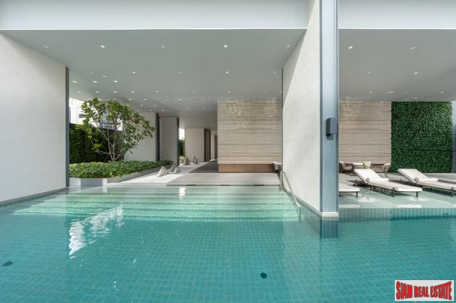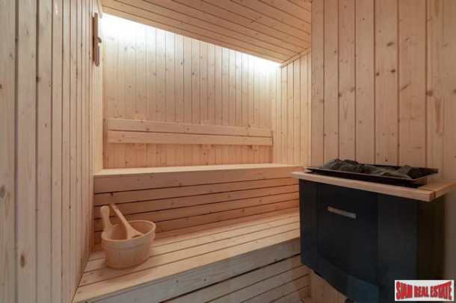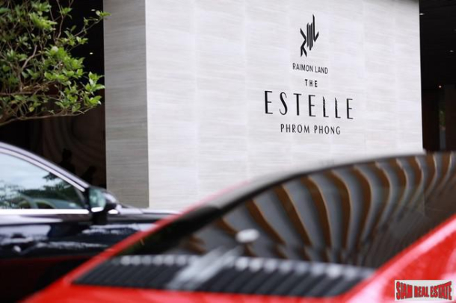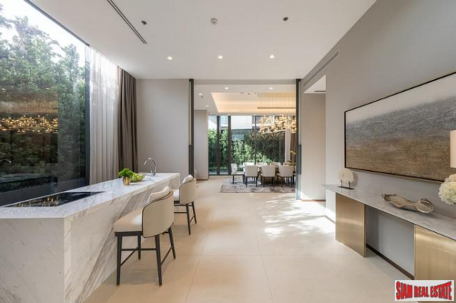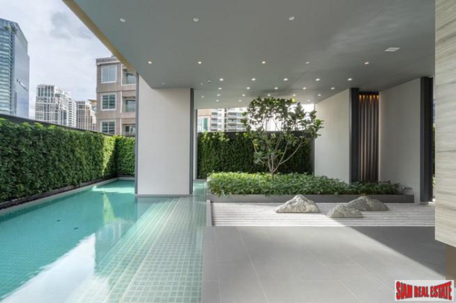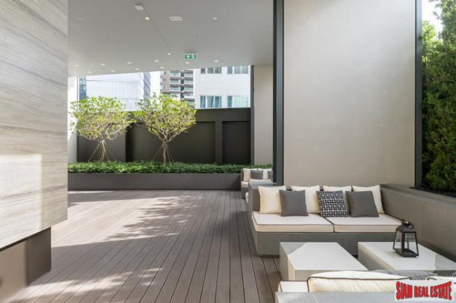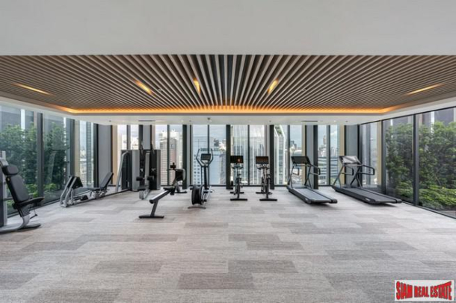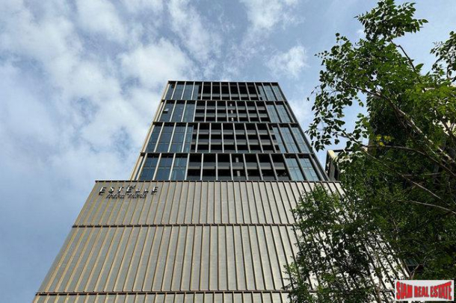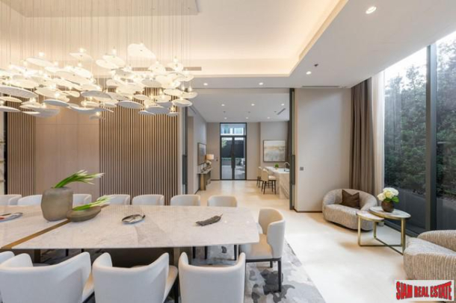Foreign Freehold (Condo)
The Estelle | Ultra Luxury 2+1 Bed on the 11th Floor Located on Sukhumvit 26, 150 meters from Phrom Phong BTS/Emporium - Urgent Sell before Transfer!
Phrom Phong, Bangkok | BKCO31190$1,275,893.43
- Bedrooms 2 Beds
- Bathrooms 2 Bath
- Property TypeApartment/Condo
- AreaBangkok
- StatusAVAILABLE
- Price m2:$8,891.24
- TypeForeign Freehold (Condo)
- ViewInland/ In town/ City
- Indoor Area143.50 m2
- Land Area3188.80 m2
- PoolSwimming /Communal/Bar
- Special OfferPriced to Sell!
- Near150 meters from Phrom Phong BTS/Emporium
Resale before transfer at The Estelle, Sukhumvit 26 (Raimon Land).
This is the only unit of this type (2B6) available - all units by the developer are sold out.
Details:
- Freehold condominium unit
- The Estelle was built by a joint venture between Raimon Land and Tokyo Tatemono - Japan's most reputed developer
- Located in Sukhumvit 26, 150 meters from Phrom Phong BTS/Emporium
- 11th floor
- 143.5 sqm (2B6 type)
- 2 bedrooms + study room + storage + laundry room
- 2 bathrooms
- Fully fitted, unfurnished
- Floor-to-ceiling windows
- Private elevator/lobby
- Large balcony with sliding balcony doors
- 2 parking lots (1 fixed + 1 non-fixed)
- 42,500,000 THB + half transfer fee + 20,000 THB novation fee
1-3-97.2 rai of land
Construction started: Q2 2019
Expected to be completed: Q4 2022
1-4 bedroom suites With 74 Exclusive Units with Private Lift
Room height Singlex room, ceiling height 3.15 meters
High ceiling room, Duplex ceiling, 6 meters high
High ceiling room, 2 floors, Double volume, 6 meter high ceiling
Located on Sukhumvit 26 Road, is the Sukhumvit side of the city, the side that enters the city to Asoke-Chitlom-Siam Near BTS Phrom Phong station And close to department stores like Em District.
Nearby landmarks such as:
BTS Phrom Phong - 260 m.
The Emquartier - 300 m. (Walk)
The Emporium - 350 m.
Benjasiri Park - 400 m.
Rain Hill - 550 m.
K-Village - 1.0 Km.
Piman 49 - 1.3 Km.
Terrace 49 - 1.3 Km.
Big-C Rama 4 - 1.4 Km.
Samitivej Hospital - 1.6 Km.
Major Cineplex Sukhumvit - 1.7 Km.
The Racquet Club - 1.9 Km.
Eight Thonglor - 2.2 Km.
Sukhumvit Hospital - 2.2 Km.
Seenspace - 2.3 Km.
Suan Plearn Market - 2.3 Km.
J Avenue - 2.4 Km.
The Commons - 2.5 Km.
Big-C Ekamai - 2.7 Km.
Tesco Lotus Rama 4 - 2.7 Km.
Gateway Ekamai - 2.8 Km.
72 Courtyard - 3.0 Km.
Bangkok Hospital - 4.3 Km.
Facilities:
1st floor
Natural garden
Indoor Drop-Off
Zen Lobby
Pet-friendly area
8th floor
Japanese courtyard garden
Swimming pool (chlorine-free water filter system) + Kids Pool
Japanese hot tub, male-female separate, cold water bath, floating pool, salt water system and sauna
Multi-purpose area for private dining or event space
9th floor
2 Shared common guest room (Central room for visitors)
27th floor
Sky Gym
Yoga Platform
Panoramic City views
Floor specific access card system Wi-Fi hotspot at lobby and swimming pool
CCTV with 24-hour security monitoring system
Concierge
Approx. 196 conventional car park lots (125%)
Supercar parking floor with Electric Vehicle Charging Stations with electric point provision for electric vehicle.
Luxurious above all else, beyond compare meet at this condo, the new definition of "Super Luxury". Meticulously designed for true relaxation and complete serenity on the best prime location of Sukhumvit road, close at hand are the Phrom Phong BTS stations, The Em-District, K-Village, A Square and various cuisine. Accommodating all your shopping, entertainment and transportation needs.
Total Land Area 1-3-97.2 Rai (3,188.8 sq.m)
Tower 37 storeys Elevator : 5 for Passengers + 1 for Service and loading
Total of units: 146 units (including 74 exclusive units with private lifts)
Types of units: 1 -3 Bedrooms Simplex, Duplex and Penthouse
Ceiling Height: Simplex 3.15 m. in primary spaces, Duplex - Double-height ceiling units 6 m. in primary spaces
Launch Date: Q4/2018
Construction Start : Q1/2019
Expected Completion: Q4/2022 (Approx.)
Project Architect : IDeA : Innovative Design & Architecture Co , Ltd.
Interior Designer : SCDA Design Pte. Ltd.
Landscape consultan t: SCDA Design Pte. Ltd. in conjunction with Ixora Design Ltd.
Structural Engineer: Qbic Engineering and Architects Co.,Ltd. M&E
M&E Engineer : Mitr Technical Consultant Co., Ltd.
Expected Rental Rate: 900 - 1,100 Baht/sqm.
Over 3,000 sq.m of greenery and signature private onsen from Japanese designer.
Ground floor
- Lobby Lounge, Courtyard and Pet lawn
8th floor
- Japanese courtyard garden
< - 25 x 6.7 m. Infinite edge non-chlorine filtration system swimming pool with kid's pool
- Separated male and female Japanese Spa and Onsen
- Salt-water flotation pool and sauna
- Multipurpose area for private dining and event space
9th floor
- 2 Shared Common Guest Rooms
27th floor
- Sky gym and Yoga deck with Panoramic City View
Services available:
- Building Manager
- Concierge (subject to CJP’s rules and regulations)
- CCTV with 24 hrs. security monitoring system
- Wi-fi hotspot
- Floor specific access card system
- Electric vehicle charging
Parking 125% conventional car park lots (199 units) with exclusive super car parking floor.
This is the only unit of this type (2B6) available - all units by the developer are sold out.
Details:
- Freehold condominium unit
- The Estelle was built by a joint venture between Raimon Land and Tokyo Tatemono - Japan's most reputed developer
- Located in Sukhumvit 26, 150 meters from Phrom Phong BTS/Emporium
- 11th floor
- 143.5 sqm (2B6 type)
- 2 bedrooms + study room + storage + laundry room
- 2 bathrooms
- Fully fitted, unfurnished
- Floor-to-ceiling windows
- Private elevator/lobby
- Large balcony with sliding balcony doors
- 2 parking lots (1 fixed + 1 non-fixed)
- 42,500,000 THB + half transfer fee + 20,000 THB novation fee
1-3-97.2 rai of land
Construction started: Q2 2019
Expected to be completed: Q4 2022
1-4 bedroom suites With 74 Exclusive Units with Private Lift
Room height Singlex room, ceiling height 3.15 meters
High ceiling room, Duplex ceiling, 6 meters high
High ceiling room, 2 floors, Double volume, 6 meter high ceiling
Located on Sukhumvit 26 Road, is the Sukhumvit side of the city, the side that enters the city to Asoke-Chitlom-Siam Near BTS Phrom Phong station And close to department stores like Em District.
Nearby landmarks such as:
BTS Phrom Phong - 260 m.
The Emquartier - 300 m. (Walk)
The Emporium - 350 m.
Benjasiri Park - 400 m.
Rain Hill - 550 m.
K-Village - 1.0 Km.
Piman 49 - 1.3 Km.
Terrace 49 - 1.3 Km.
Big-C Rama 4 - 1.4 Km.
Samitivej Hospital - 1.6 Km.
Major Cineplex Sukhumvit - 1.7 Km.
The Racquet Club - 1.9 Km.
Eight Thonglor - 2.2 Km.
Sukhumvit Hospital - 2.2 Km.
Seenspace - 2.3 Km.
Suan Plearn Market - 2.3 Km.
J Avenue - 2.4 Km.
The Commons - 2.5 Km.
Big-C Ekamai - 2.7 Km.
Tesco Lotus Rama 4 - 2.7 Km.
Gateway Ekamai - 2.8 Km.
72 Courtyard - 3.0 Km.
Bangkok Hospital - 4.3 Km.
Facilities:
1st floor
Natural garden
Indoor Drop-Off
Zen Lobby
Pet-friendly area
8th floor
Japanese courtyard garden
Swimming pool (chlorine-free water filter system) + Kids Pool
Japanese hot tub, male-female separate, cold water bath, floating pool, salt water system and sauna
Multi-purpose area for private dining or event space
9th floor
2 Shared common guest room (Central room for visitors)
27th floor
Sky Gym
Yoga Platform
Panoramic City views
Floor specific access card system Wi-Fi hotspot at lobby and swimming pool
CCTV with 24-hour security monitoring system
Concierge
Approx. 196 conventional car park lots (125%)
Supercar parking floor with Electric Vehicle Charging Stations with electric point provision for electric vehicle.
Luxurious above all else, beyond compare meet at this condo, the new definition of "Super Luxury". Meticulously designed for true relaxation and complete serenity on the best prime location of Sukhumvit road, close at hand are the Phrom Phong BTS stations, The Em-District, K-Village, A Square and various cuisine. Accommodating all your shopping, entertainment and transportation needs.
Total Land Area 1-3-97.2 Rai (3,188.8 sq.m)
Tower 37 storeys Elevator : 5 for Passengers + 1 for Service and loading
Total of units: 146 units (including 74 exclusive units with private lifts)
Types of units: 1 -3 Bedrooms Simplex, Duplex and Penthouse
Ceiling Height: Simplex 3.15 m. in primary spaces, Duplex - Double-height ceiling units 6 m. in primary spaces
Launch Date: Q4/2018
Construction Start : Q1/2019
Expected Completion: Q4/2022 (Approx.)
Project Architect : IDeA : Innovative Design & Architecture Co , Ltd.
Interior Designer : SCDA Design Pte. Ltd.
Landscape consultan t: SCDA Design Pte. Ltd. in conjunction with Ixora Design Ltd.
Structural Engineer: Qbic Engineering and Architects Co.,Ltd. M&E
M&E Engineer : Mitr Technical Consultant Co., Ltd.
Expected Rental Rate: 900 - 1,100 Baht/sqm.
Over 3,000 sq.m of greenery and signature private onsen from Japanese designer.
Ground floor
- Lobby Lounge, Courtyard and Pet lawn
8th floor
- Japanese courtyard garden
< - 25 x 6.7 m. Infinite edge non-chlorine filtration system swimming pool with kid's pool
- Separated male and female Japanese Spa and Onsen
- Salt-water flotation pool and sauna
- Multipurpose area for private dining and event space
9th floor
- 2 Shared Common Guest Rooms
27th floor
- Sky gym and Yoga deck with Panoramic City View
Services available:
- Building Manager
- Concierge (subject to CJP’s rules and regulations)
- CCTV with 24 hrs. security monitoring system
- Wi-fi hotspot
- Floor specific access card system
- Electric vehicle charging
Parking 125% conventional car park lots (199 units) with exclusive super car parking floor.
- Maids Room
- Living Room
- Water Heater
- Dining Room
- Air-conditioners
- Study or Office
- Garage
- Outdoor Bathroom
- Bedrooms
- Bathrooms
- Bathrooms Ensuite
- Terrace
- Sala
- Inland
- Unfurnished
- Car Port
- Western Kitchen
- Video Surveillance
- Home security system
- Estate security
- Walk in wardrobe
- Built in wardrobe
- Roof terrace
- Sauna
- In town
- Hot water system
- Family room
- Balcony
- Garden
- Gym
- Chanote
- Laundry Room
- Jacuzzi External
- Mains Water
- Road Access
- Internet / TV / Phone
- Games Room
- BBQ
- Partly Furnished
- Water Filtration
- Swimming Pool
- Gardener
- Contemporary
- Storeys
- Secure Estate
- Parking Space
- City View
School
Hospital
Town
Shopping
Write a Review
Please login to write review!
